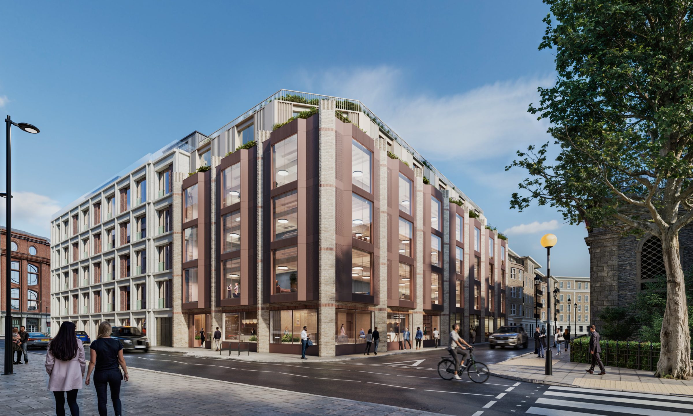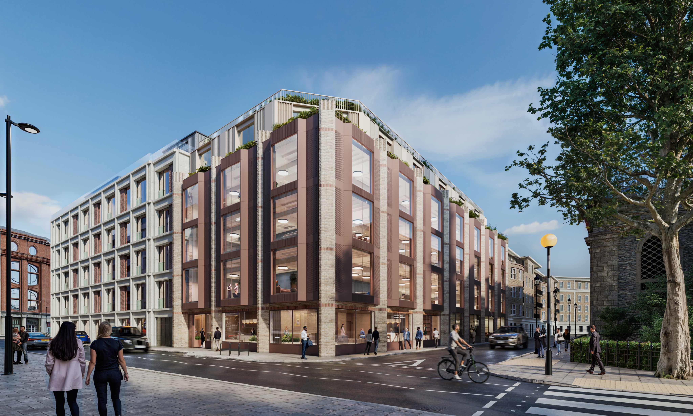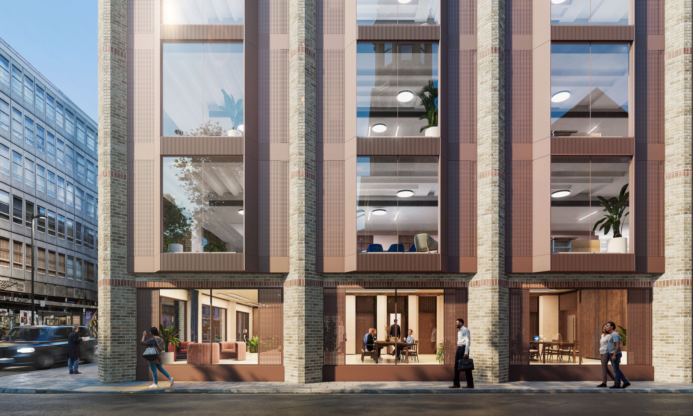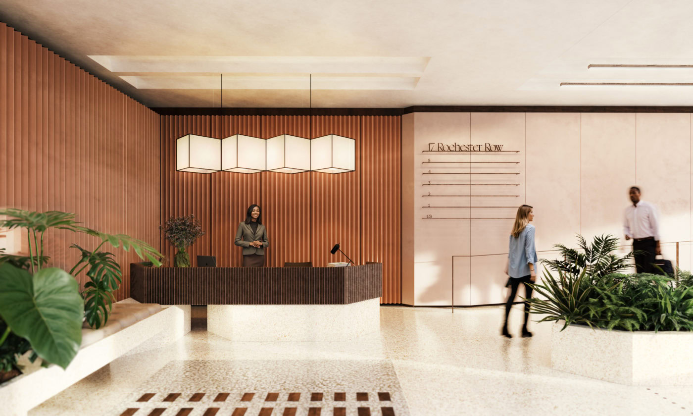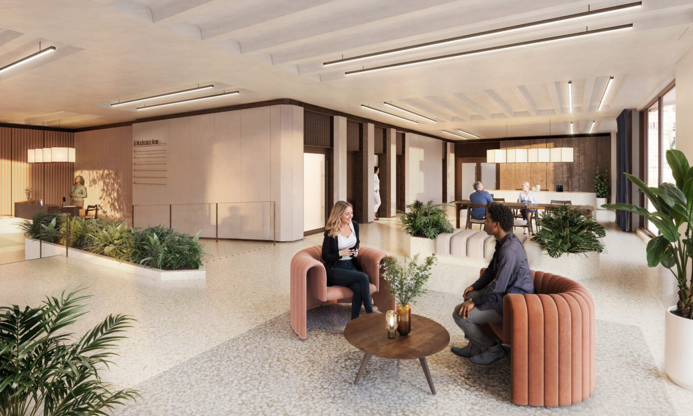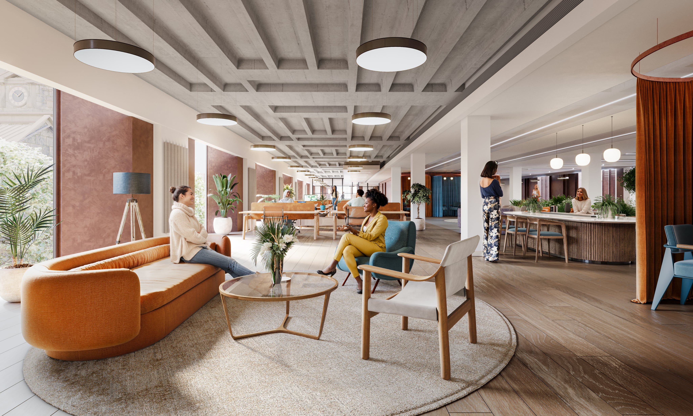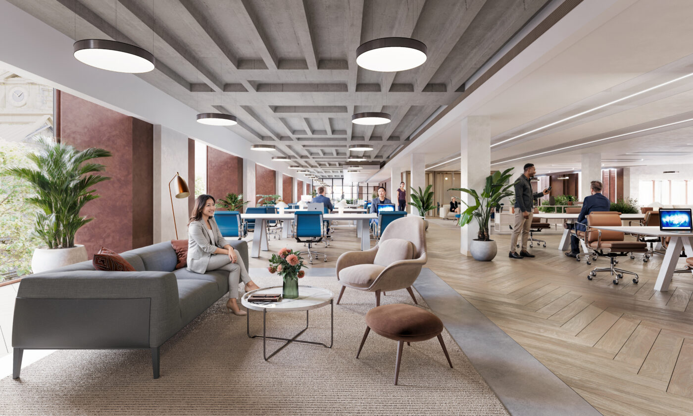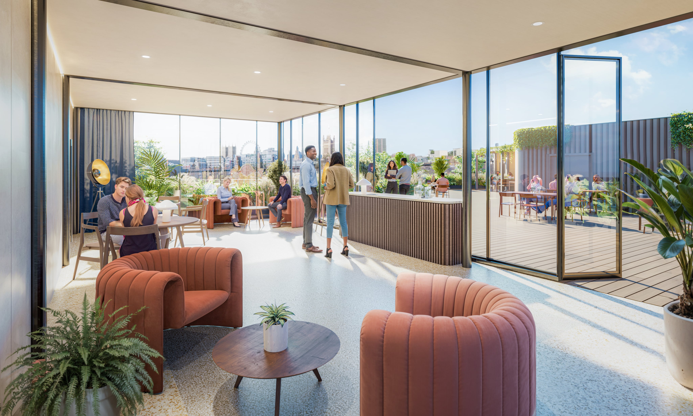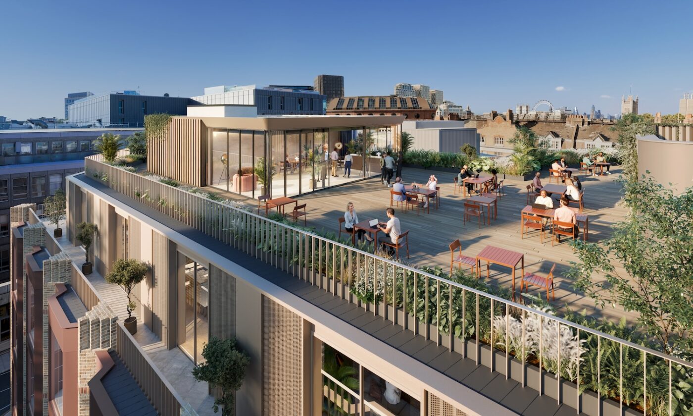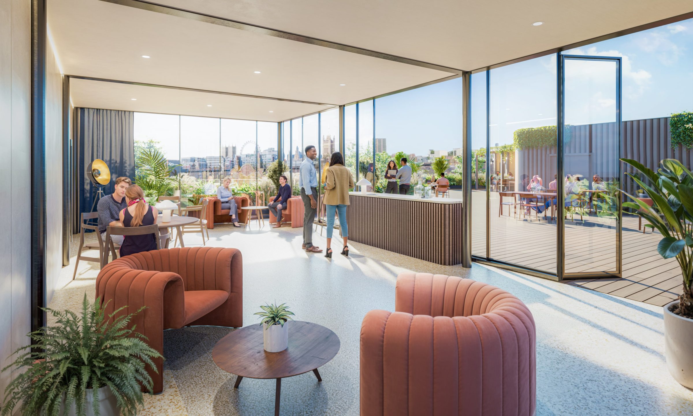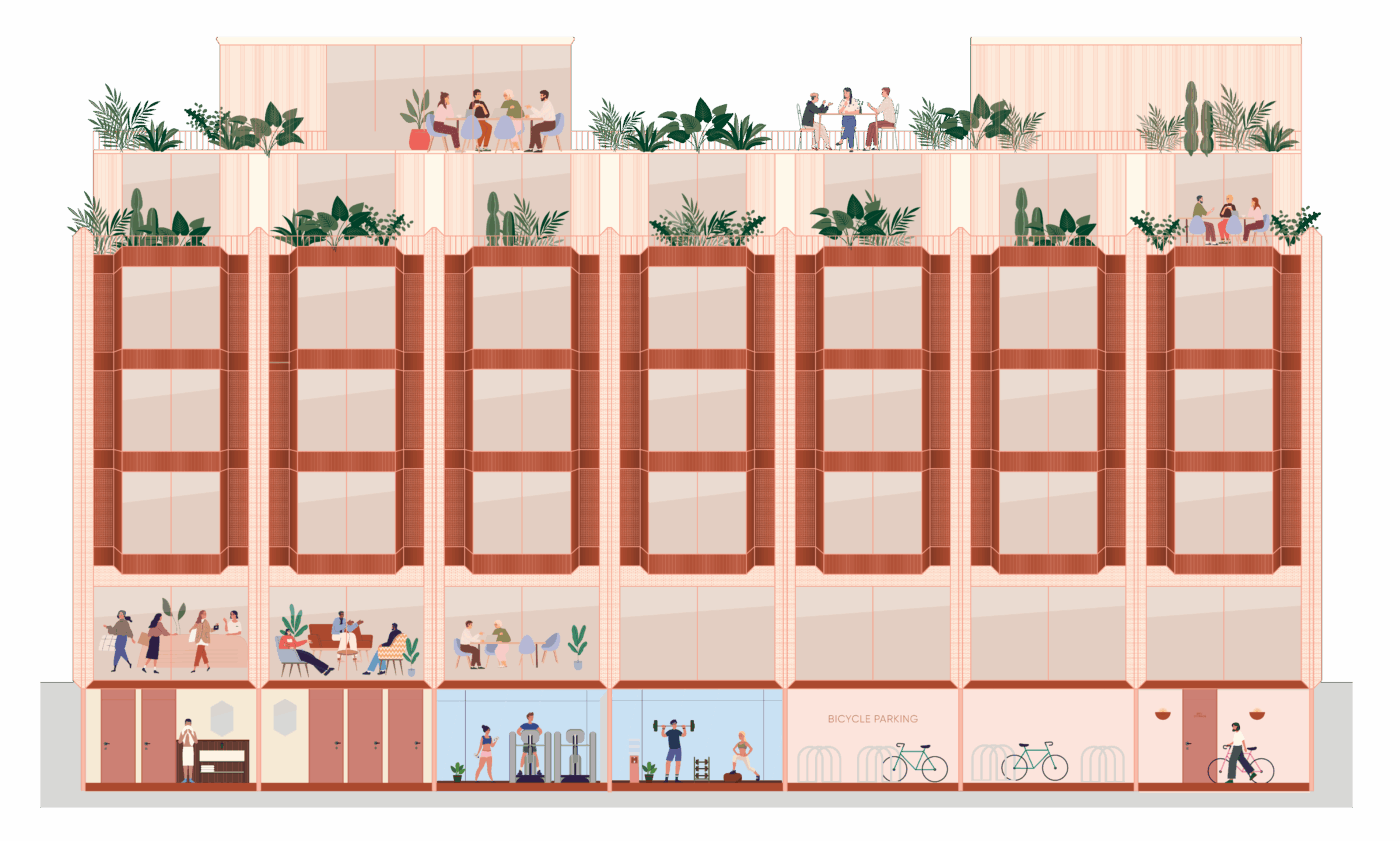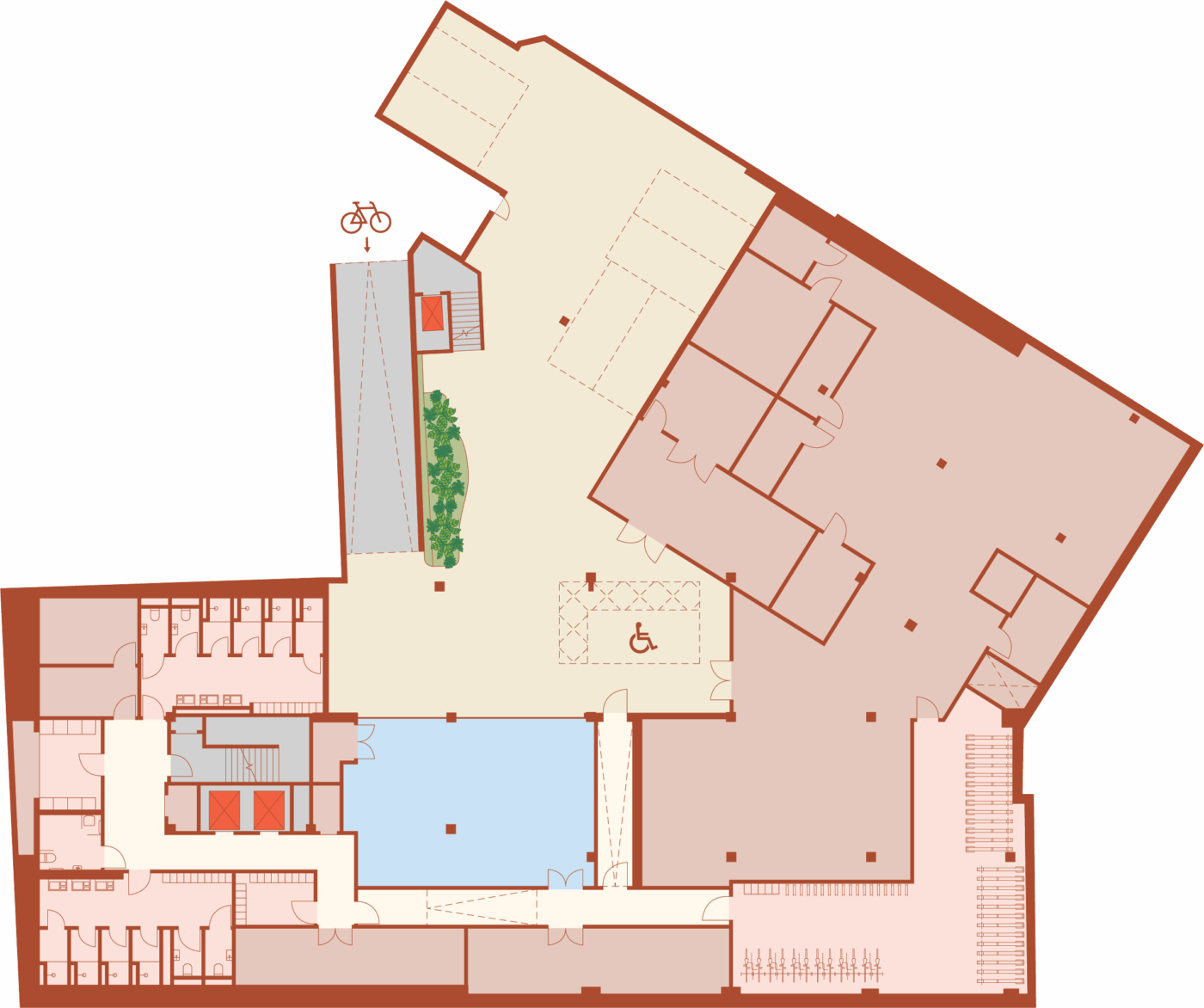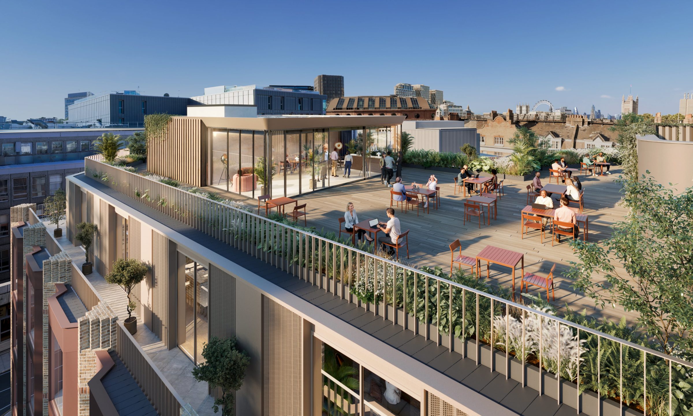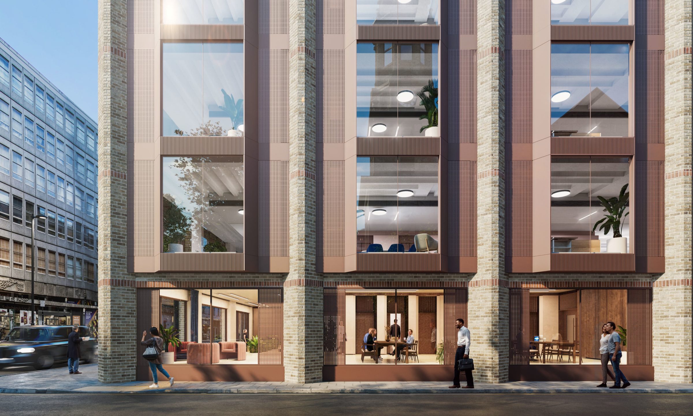44,000 sq ft headquarter opportunity
with immediate access to Victoria,
St James’s and Westminster
Arriving Autumn 2026
Workspace Tranquility
Indicative view of the exterior of the building
Indicative view of the reception and business lounge
Indicative view of typical floor creative fitout
Indicative view of typical floor corporate fitout
Indicative view of the communal and private terraces
Indicative view of the communal and private terraces
Prominent, contemporary offices
with expansive terraces
Indicative view of the communal and private terraces
Schedule of Areas
Floor
Area NIA (SQ FT)
Terrace (SQ FT)
LG
End of Trip, Gym and Fitness Studio
LG
Area NIA (SQ FT)
End of Trip, Gym and Fitness Studio
- Gym/Studio
- End of trip facilities
- Plant
- Cycle Ramp & stair access
- Courtyard
- Core
- Lift
G
Area NIA (SQ FT)
7,298 sq ft
Business Lounge 1,195 sq ft
- Area NIA (SQ FT)
- Terrace
- Core
- Lift
1
Area NIA (SQ FT)
9,789 sq ft
- Area NIA (SQ FT)
- Terrace
- Core
- Lift
2
Area NIA (SQ FT)
9,785 sq ft
- Area NIA (SQ FT)
- Terrace
- Core
- Lift
3
Area NIA (SQ FT)
9,774 sq ft
- Area NIA (SQ FT)
- Terrace
- Core
- Lift
4
Area NIA (SQ FT)
7,180 sq ft
Private Terraces
540 sq ft
- Area NIA (SQ FT)
- Terrace
- Core
Roof Garden
Pavilion
536 sq ft
Communal Terraces
3,600 sq ft
- Area NIA (SQ FT)
- Terrace
- Core
- Lift
A 3,600 sq ft communal rooftop terrace
Indicative view of the communal and private terraces
The pavilion and outdoor terrace provide exceptional views and a serene space to relax, practice yoga or to host meetings and parties.
Specification
Best in class end of trip facilities designed with sustainability at the forefront.
Building Specification
Open
Close
3,600 sq ft of communal rooftop terrace
Over 4,000 sq ft of terrace space
Pre-connected
fibre backbone
Business lounge and coffee bar
Floor to ceiling heights of up to 3.1m
Changing rooms including 93 lockers, drying room and 10 showers
Direct access to 85 cycle spaces & bike service station
Sustainability credentials
Open
Close
BREEAMTargeting Outstanding
Nabers Targeting NABERS 5 Star
Net Zero Targeting Net Zero carbon in construction and operation
All Electric Fossil fuel free
Discover the future of sustainable office space at 17 Rochester Row




